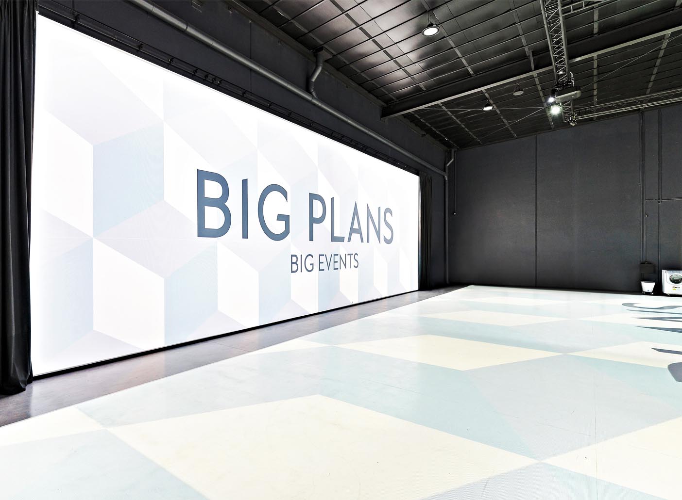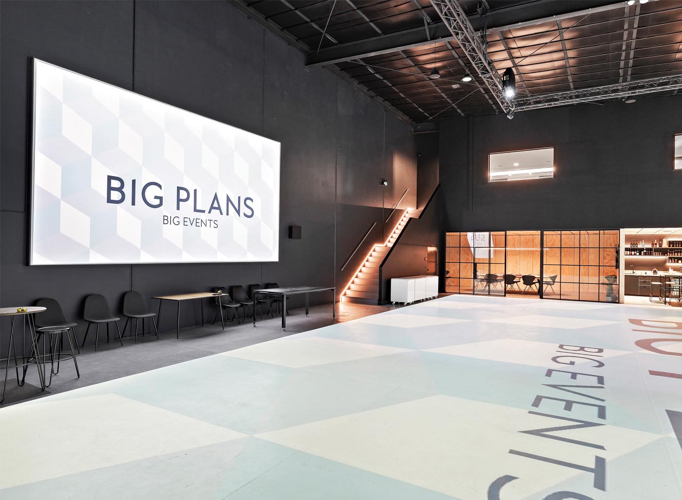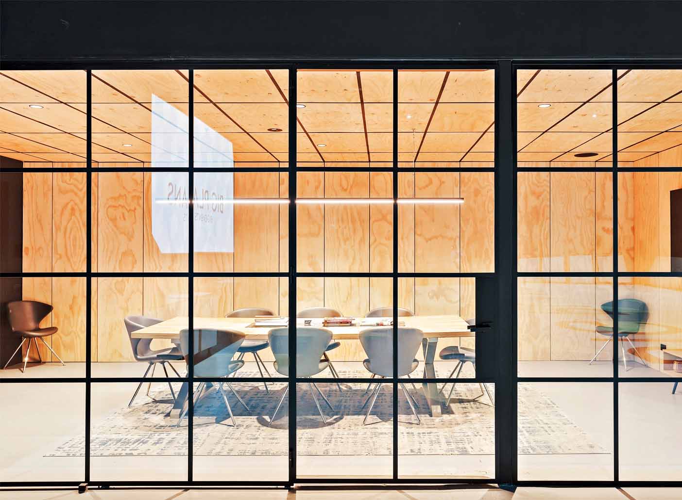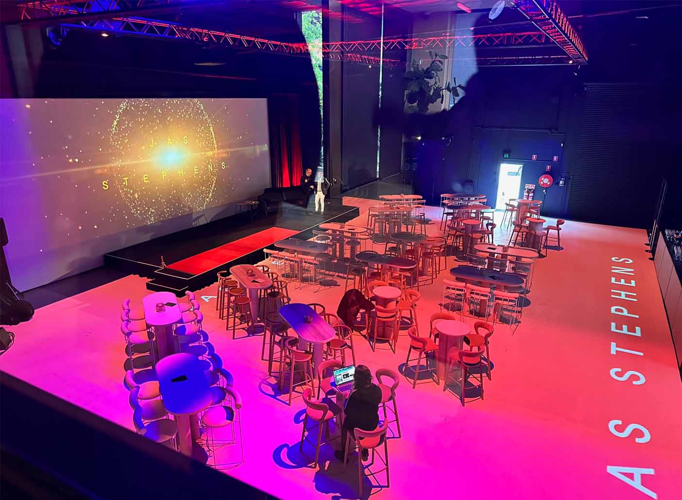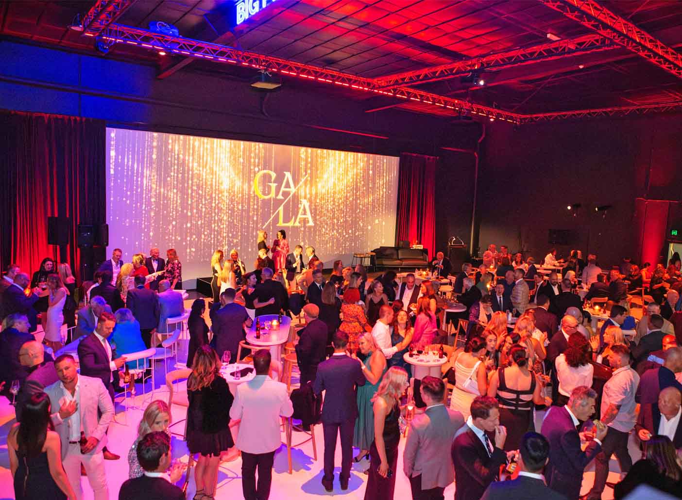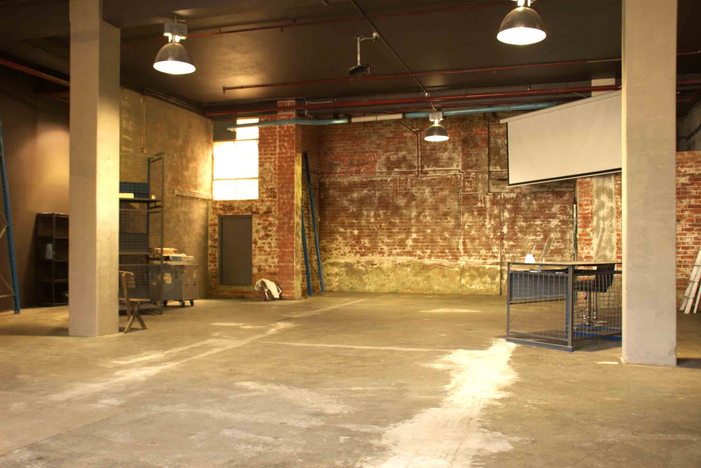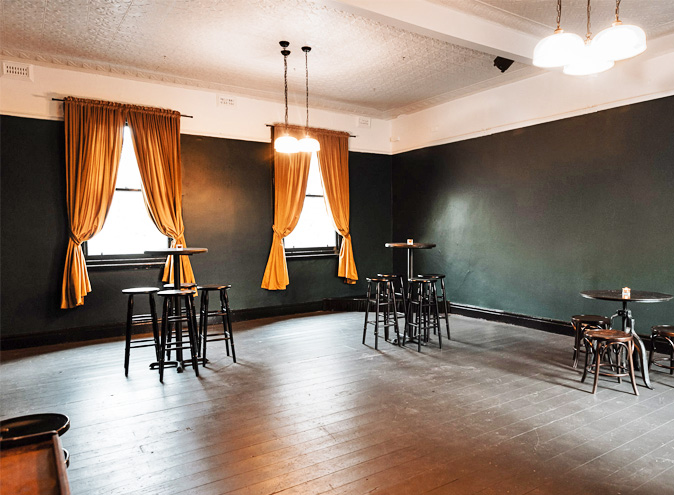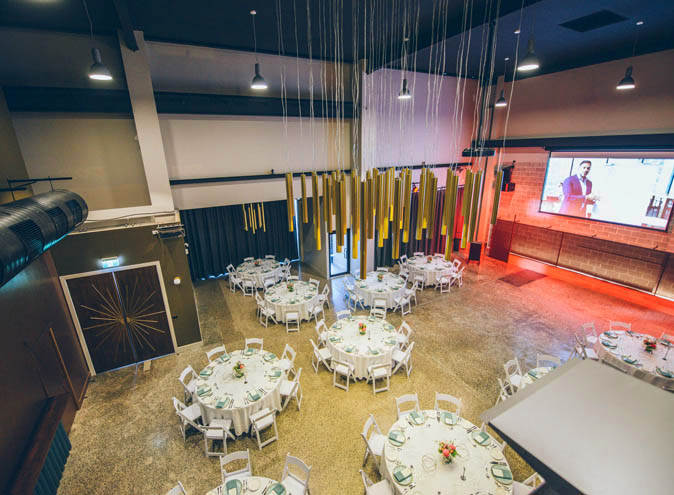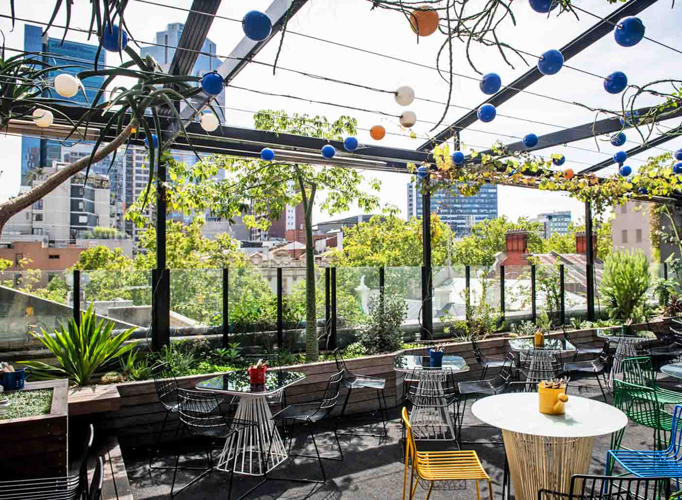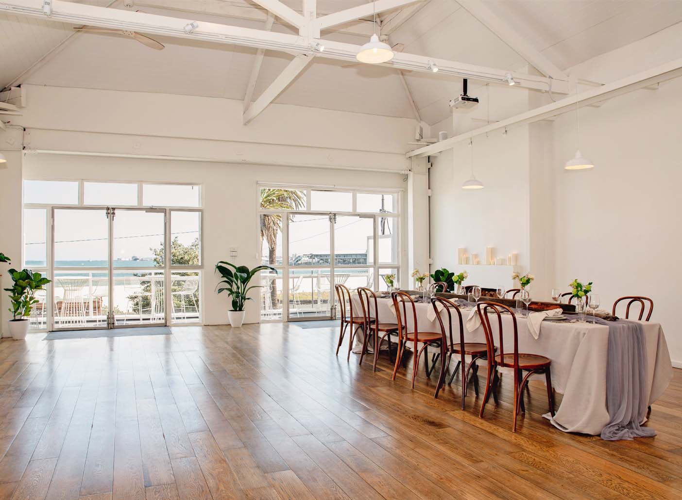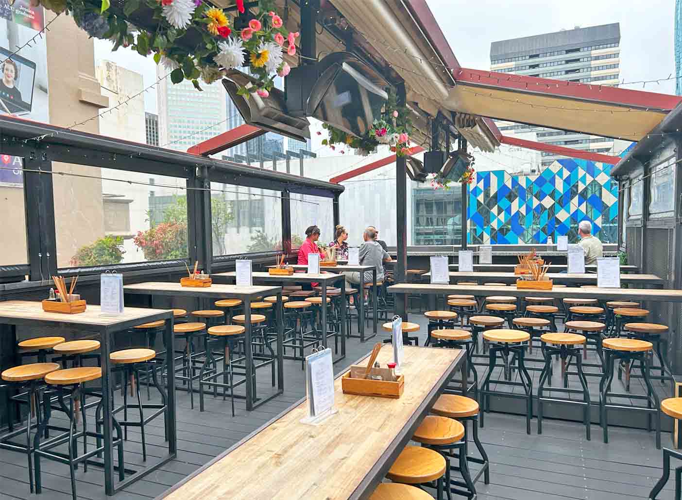Top 10 Rooftop Bars in Melbourne
Summer is hereeee and Melbourne is heating up, the last thing you want is to be stuck in a sweaty, overcrowded bar. It’s time to take your drinks outdoors and soak up those sunny vibes! To help you make the most of Melbourne’s incredible rooftop scene, we’ve rounded up the Top 10 Rooftop Bars yo
READ MOREHave You Planned Your X-Mas Party Yet?!
The festive season is fast approaching and venues have already started booking key dates in their event calendars. So, if you haven’t book your venue already it’s time to put the kettle on grab a bicky, and look through all the amazing bars, restaurants, cafe’s, function venues and e
READ MOREWe’re Uncovering Melbourne’s Best Hidden Bars!
Ever wonder if there’s more to Melbourne’s bar and restaurant scene? Something you might be missing? The answer is yes! The beauty of our city is that it is stacked with hidden gems – whether they’re through alleyways, up hidden elevators, or down secret staircases – and we’re peeling
READ MORE




